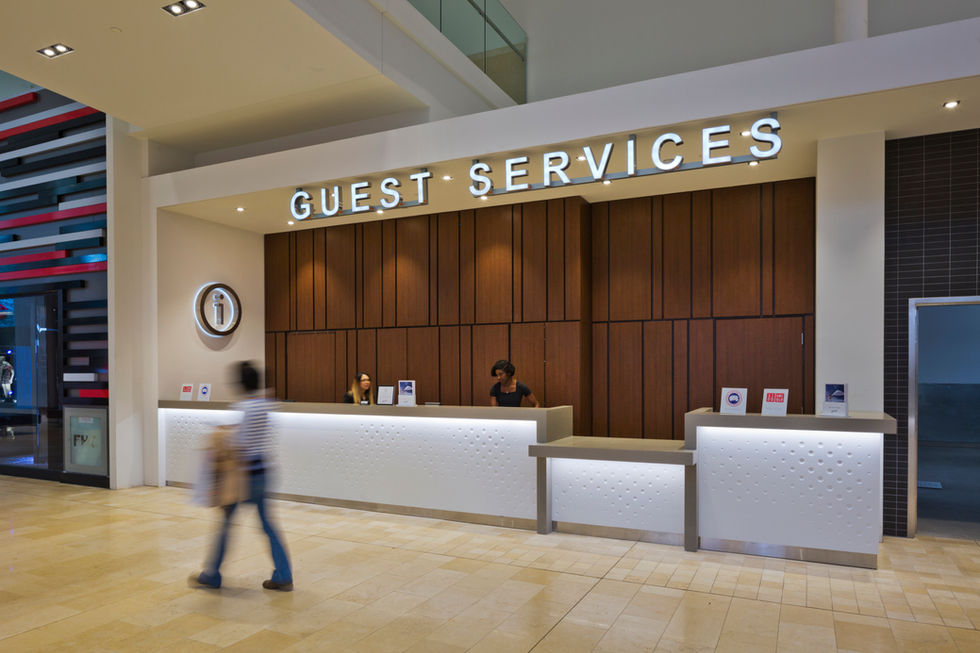YORKDALE EAST EXPANSION
TORONTO, ONTARIO
CLIENT Oxford Properties Management
STATUS Completed in 2016
SCOPE Architecture, Interiors
AWARDS
2017 ICSC Maple Leaf Gold Award for Design and Development Excellence
2017 International Property Award for Best Retail Architecture Design – Canada / North America
With the success of the 2005 redevelopment and its South West Expansion in 2012, Yorkdale Shopping Centre followed up with the 300,000 square foot East expansion designed by MMC Architects.
Among the East expansion's new features include a new entrance with its structural curved glazing welcoming the public from the highway and the Yorkdale subway station, full height storefronts along the mall corridors, high-end interiors and five levels of underground parking.
Despite its new features, the timeless design set by the previous renovations and expansions continues throughout the new wing with its clerestory windows and skylights flooding the mall with natural lighting, individually curated storefront designs and customized amenities. By continuously pushing design boundaries and the retail landscape, Yorkdale and MMC Architects has raised the level of shopping experience again, within Canada and in a global scale, attracting highly anticipated retailers around the world.









